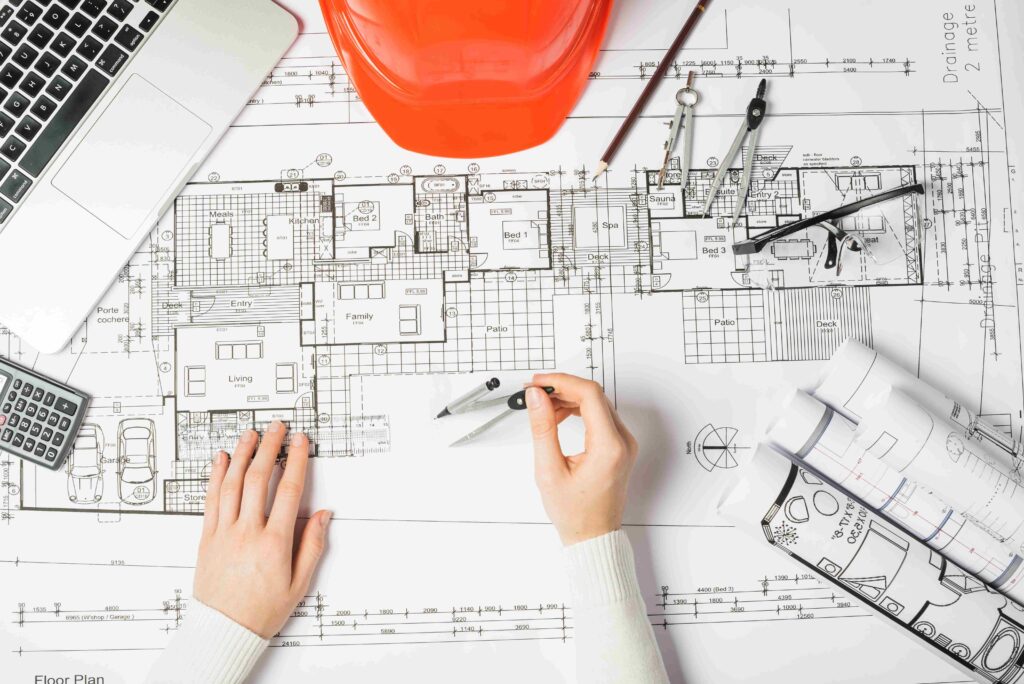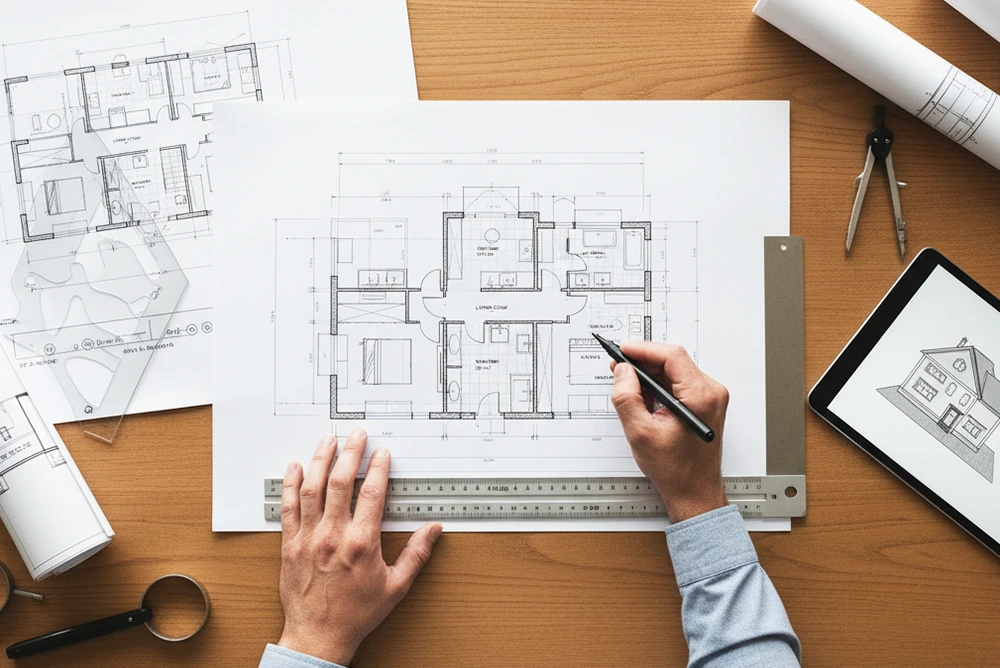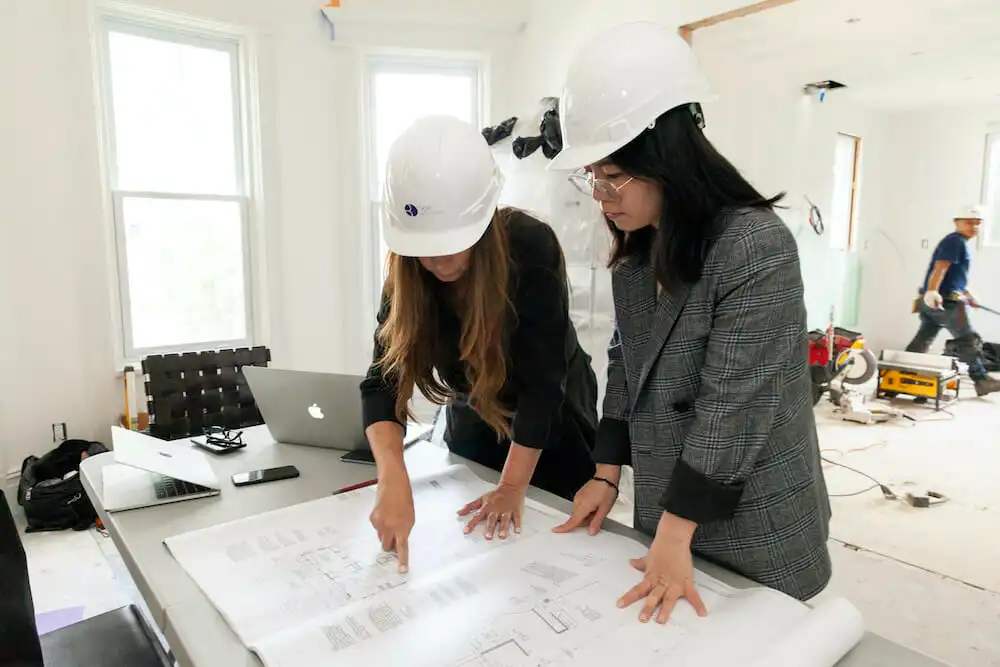Best architects in Bangalore - Team Home
BEST ARCHITECTS IN BANGALORE -
TEAMHOME'S EXPERTISE

Design Studio
Effective Planning
Fail proof
Designed for Future
Visually Unified
Effective Planning
Fail
proof
Designed for Future
Visually Unified
Pricing
Design Packages
find best design packages for your home
The Arc - ₹40 /sq.ft
Number of Iterations
- Plot Survey using Total 1
- Soil Test 1
- 2D Floor-Plan 4
- 3D Elevation 1
- 2D Elevation 4 Sides 1
- Structural Drawings 1
- 2 Section Elevation 1
- MEP 1
- Furniture Layout 1
- Plot Survey using Total 1
- Soil Test 1
- 2D Floor-Plan 4
- 3D Elevation 1
- 2D Elevation 4 Sides 1
- Structural Drawings 1
- 2 Section Elevation 1
- MEP 1
- Furniture Layout 1
- 1 Visit is Included (Pre-Design)
- Subsequent Visits, if any, will be charged at INR 3500/Visit
The Arcin - ₹90 /sq.ft
Number of Iterations
- Plot Survey using Total 1
- Soil Test 1
- 2D Floor-Plan 4
- 3D Elevation 1
- 2D Elevation 4 Sides 1
- Structural Drawings 1
- 2 Section Elevation 1
- MEP 1
- Furniture Layout 1
- False Ceiling 1
- Internal Perspective 1
- 3D Walkthrough 1
- Plot Survey using Total 1
- Soil Test 1
- 2D Floor-Plan 4
- 3D Elevation 1
- 2D Elevation 4 Sides 1
- Structural Drawings 1
- 2 Section Elevation 1
- MEP 1
- Furniture Layout 1
- Internal Perspective 1
- 3D Walkthrough 1
- 1 Visit is Included (Pre-Design)
- Subsequent Visits, if any, will be charged at INR 3500/Visit
START BUILDING YOUR HOME
WITH TEAMHOME
Crafting your dream home
Here at TeamHome, we firmly believe every home should be a work of art. Our skilled architects collaborate closely with you to comprehend your desires and needs. We build homes that deeply connect with your essence. As the best architects in Bangalore, we infuse every project with novel ideas, imaginative flair, and a profound comprehension of architectural foundations.
The TeamHome Advantage
Choosing the right partner for your dream home is crucial, and TeamHome stands out as an indisputable choice. As the best construction company in Bangalore, we bring an unparalleled commitment to excellence in every aspect of our services. Here’s why TeamHome is your ultimate choice
Experience
With years of experience, our architects have a proven track record of delivering outstanding house elevation designs.
Personalized Solutions
We understand that every client is unique. Our approach is tailored to your needs, ensuring your new house design is unique.
Cutting-edge Technology
Our 3D technology sets us apart, allowing you to visualize your dream home in stunning detail.
Attention to Detail
Our meticulous attention to detail ensures that every element of your house elevation design is perfect.
Contact us
Ready to start your construction journey? Contact TeamHome today, and let us turn your vision into reality through our expert building construction in Bangalore. Whether residential or commercial, we’re here to make your construction experience smooth, successful, and exceptional.

Service
Design Studio
As specialists in house elevation design, we excel in crafting 3D elevation designs that bring your new house design vision to life.

Effective Planning
Fail
proof
Designed for
Future
Visually
Unified
Design Packages
The Arc - ₹40 /sq.ft
Number of Iterations
- Plot Survey using Total 1
- Soil Test 1
- 2D Floor-Plan 4
- 3D Elevation 1
- 2D Elevation 4 Sides 1
- Structural Drawings 1
- 2 Section Elevation 1
- MEP 1
- Furniture Layout 1
- Plot Survey using Total 1
- Soil Test 1
- 2D Floor-Plan 4
- 3D Elevation 1
- 2D Elevation 4 Sides 1
- Structural Drawings 1
- 2 Section Elevation 1
- MEP 1
- Furniture Layout 1
- 1 Visit is Included (Pre-Design)
- Subsequent Visits, if any, will be charged at INR 3500/Visit
The Arcin - ₹90 /sq.ft
Number of Iterations
- Plot Survey using Total 1
- Soil Test 1
- 2D Floor-Plan 4
- 3D Elevation 1
- 2D Elevation 4 Sides 1
- Structural Drawings 1
- 2 Section Elevation 1
- MEP 1
- Furniture Layout 1
- False Ceiling 1
- Internal Perspective 1
- 3D Walkthrough 1
- Plot Survey using Total 1
- Soil Test 1
- 2D Floor-Plan 4
- 3D Elevation 1
- 2D Elevation 4 Sides 1
- Structural Drawings 1
- 2 Section Elevation 1
- MEP 1
- Furniture Layout 1
- Internal Perspective 1
- 3D Walkthrough 1
- 1 Visit is Included (Pre-Design)
- Subsequent Visits, if any, will be charged at INR 3500/Visit
Contact Us
Fill out the form to receive a call
